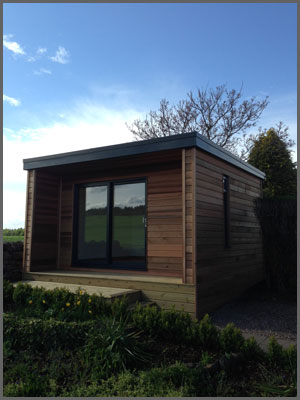| Room Specification
Every garden room has the following specification;
- Concrete strip foundation to raise room off ground
- Damp proof course (DPC) to separate room from foundation
- Rodent proof mesh under base
- Treated timber throughout
- 80mm fully insulated rigid panels (including base and roof)
- Externally cladded in your choice of material
- Plaster boarded, AMES taped and painted internally
- Laminate flooring and hardwood skirtings
- Grade A Rated UPVC doors in a variety of colours
- Technologically advanced rubber EPDM roof
- Guttering to rear collected in a soakaway
- Electricity connection, heating, lighting and internet (if chosen)
- 900mm external decked veranda (if chosen)
- A ten year insurance backed guarantee underwritten by the DGCOS!
|
 |